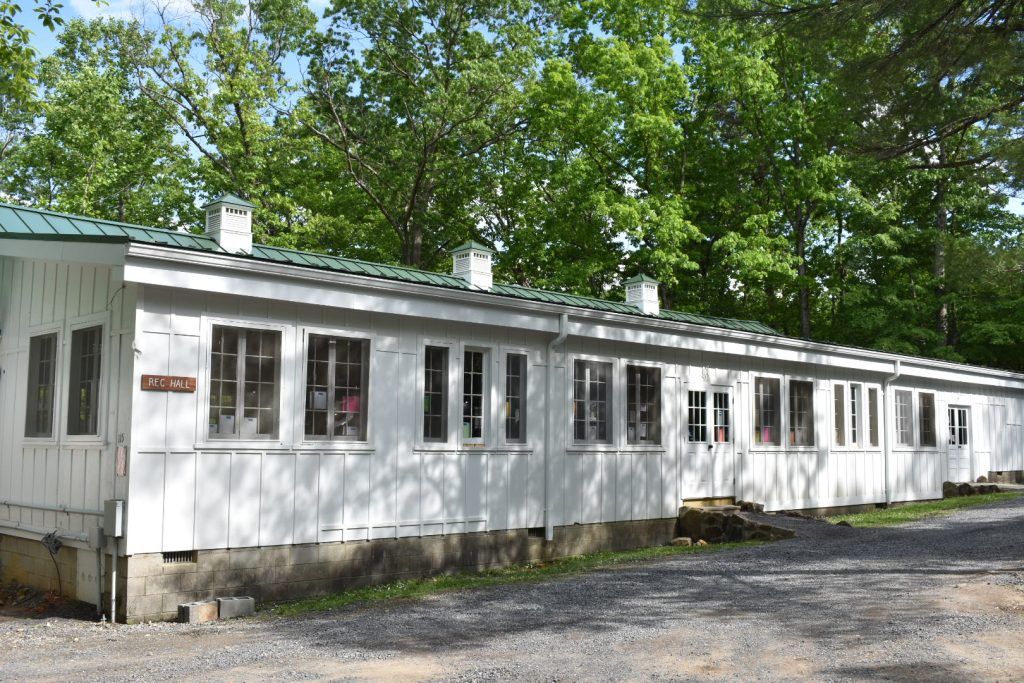Rec Hall
The Rec Hall was built in 1955 for Shrine Mont’s larger conferences to have adequate meeting space. Originally the Rec Hall was 3,000 square feet, but it has been expanded to nearly 4,500 square feet and can seat 300 people comfortably.
In 2020, the Rec Hall was completely renovated adding new bathrooms, a kitchen and new air circulation through three cupola exhaust fans and twenty ceiling fans.
It is located just up the hill to the south of the Tucker Hall dining complex.
Rec Hall has two bathrooms, a fireplace and a large (12′ X 27′) stage.
Download a floor plan for Rec Hall.
For more information about Rec Hall contact Guest Services.
Directory
- Alexandria House
- Arlington House
- Atkeson Cottage
- Bear Wallow Camp
- Box Hill
- Box Hill Cabin
- Chilton Hall
- Churchill Staff House
- Crenshaw Lodge
- Cross
- Derossi Cottage
- Director’s Residence
(Woodward House) - Fairfax House
- Gibson Cottage
- Hall House A
- Hall House B (EV Chargers)
- Hazel’s Hearth
- Happy Pavilion
- Harrison Cottage
- Hillside Cottage
- Horseshoes
- Infirmary
- Labyrinth
- Laundry
- Lexington Cottage
- Lloyd Hall
- Lower Pavilion
- Maryland House
- Meade Cottage
- Miller Cottage
- Norfolk House
- Orkney Spring
- Peterkin Cottage
- Pennsylvania House
- Portlock Cottage
- Red Shed
- Rec Hall
- Recreational Field
- Rectory
- Richmond House
- Sand Volleyball
- Scott Cottage
- Shrine
- Shuffleboard
- Spring Mountain Lodge
- St. Andrew’s Cottage
- St. George’s Camp
- St. George’s Director’s Cabin
- Stidley Cottage
- Stribling Cottage
- Swimming Pool
- Tennis/Pickleball Courts
- Tucker Hall, Tucker Lodge,
Brown Hall, Art Hall, Bird Cage - Upper Pavilion
- Vienna House
- Virginia House
- Warner Cottage
- Washington House
- Williamsburg House
- Woodward Camp
- Woodward Director’s Cabin
- Woodward Staff House
