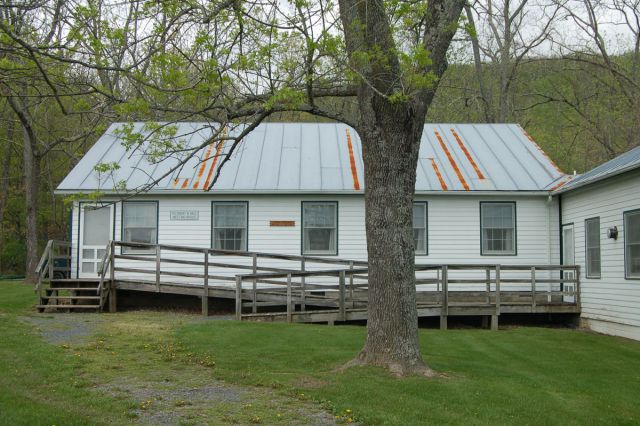Hall House Meeting Complex
The Hall House meeting complex, which consists of two large meeting rooms is located southwest of the Virginia House and immediately behind the Lexington Cottage.
Hall House B is 1,500 square feet and can comfortably seat up to 100 people and has ample space for other activities.
Hall House A has two rest rooms, window air conditioning units and a ramp for accessibility. There is also a refrigerator that is shared with Hall House B.
Hall House is named for the Rt. Rev. Robert Bruce Hall, the eleventh Bishop of Virginia. Bishop Hall served as the Bishop of Virginia from 1974 until his death in 1985.
Download a floor plan of Hall House A.
Download a floor plan for Hall House B.
For more information about Hall House Meeting Complex contact Guest Services.
Directory
- Alexandria House
- Arlington House
- Atkeson Cottage
- Bear Wallow Camp
- Box Hill
- Box Hill Cabin
- Chilton Hall
- Churchill Staff House
- Crenshaw Lodge
- Cross
- Derossi Cottage
- Director’s Residence
(Woodward House) - Fairfax House
- Gibson Cottage
- Hall House A
- Hall House B (EV Chargers)
- Hazel’s Hearth
- Happy Pavilion
- Harrison Cottage
- Hillside Cottage
- Horseshoes
- Infirmary
- Labyrinth
- Laundry
- Lexington Cottage
- Lloyd Hall
- Lower Pavilion
- Maryland House
- Meade Cottage
- Miller Cottage
- Norfolk House
- Orkney Spring
- Peterkin Cottage
- Pennsylvania House
- Portlock Cottage
- Red Shed
- Rec Hall
- Recreational Field
- Rectory
- Richmond House
- Sand Volleyball
- Scott Cottage
- Shrine
- Shuffleboard
- Spring Mountain Lodge
- St. Andrew’s Cottage
- St. George’s Camp
- St. George’s Director’s Cabin
- Stidley Cottage
- Stribling Cottage
- Swimming Pool
- Tennis/Pickleball Courts
- Tucker Hall, Tucker Lodge,
Brown Hall, Art Hall, Bird Cage - Upper Pavilion
- Vienna House
- Virginia House
- Warner Cottage
- Washington House
- Williamsburg House
- Woodward Camp
- Woodward Director’s Cabin
- Woodward Staff House
