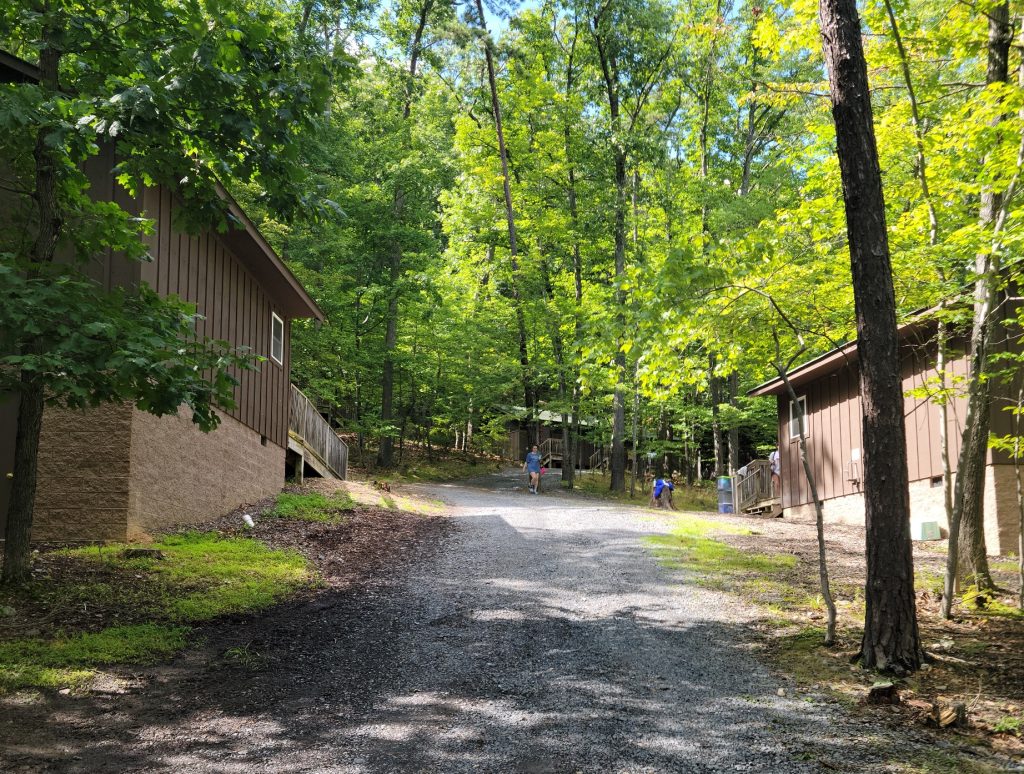St. George's Camp
St. George’s Camp consists of twelve cabins, two large meeting spaces and two bathhouses. The camp can hold up to 120 campers and staff.
The St. George’s Director’s Cabin is located on the eastern end of St. George’s camp. It has two bedrooms and a bathroom, a sitting area and two screened porches. There is a kitchenette with a compact stove, microwave, refrigerator and a coffee pot.
Directory
- Alexandria House
- Arlington House
- Atkeson Cottage
- Bear Wallow Camp
- Box Hill
- Box Hill Cabin
- Chilton Hall
- Churchill Staff House
- Crenshaw Lodge
- Cross
- Derossi Cottage
- Director’s Residence
(Woodward House) - Fairfax House
- Gibson Cottage
- Hall House A
- Hall House B (EV Chargers)
- Hazel’s Hearth
- Happy Pavilion
- Harrison Cottage
- Hillside Cottage
- Horseshoes
- Infirmary
- Labyrinth
- Laundry
- Lexington Cottage
- Lloyd Hall
- Lower Pavilion
- Maryland House
- Meade Cottage
- Miller Cottage
- Norfolk House
- Orkney Spring
- Peterkin Cottage
- Pennsylvania House
- Portlock Cottage
- Red Shed
- Rec Hall
- Recreational Field
- Rectory
- Richmond House
- Sand Volleyball
- Scott Cottage
- Shrine
- Shuffleboard
- Spring Mountain Lodge
- St. Andrew’s Cottage
- St. George’s Camp
- St. George’s Director’s Cabin
- Stidley Cottage
- Stribling Cottage
- Swimming Pool
- Tennis/Pickleball Courts
- Tucker Hall, Tucker Lodge,
Brown Hall, Art Hall, Bird Cage - Upper Pavilion
- Vienna House
- Virginia House
- Warner Cottage
- Washington House
- Williamsburg House
- Woodward Camp
- Woodward Director’s Cabin
- Woodward Staff House
